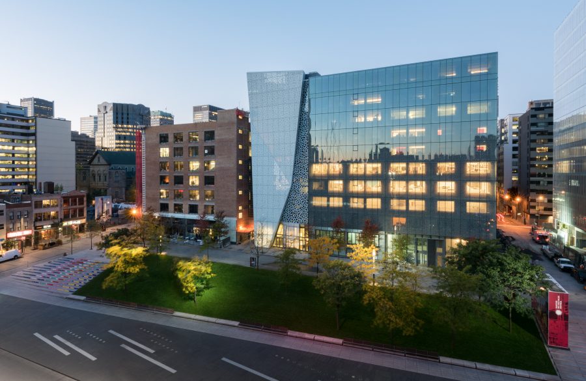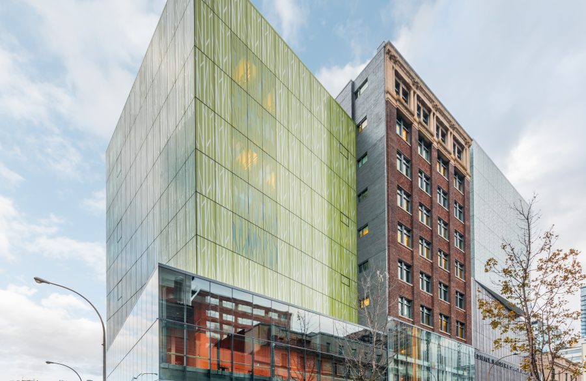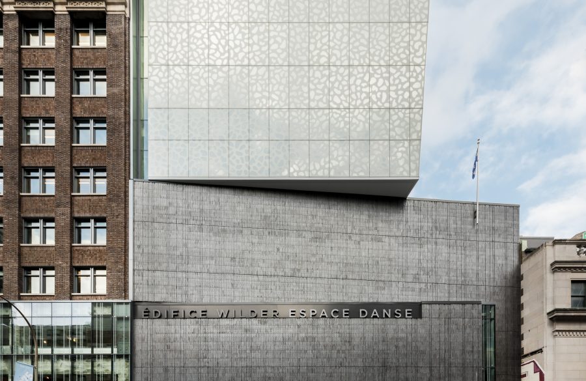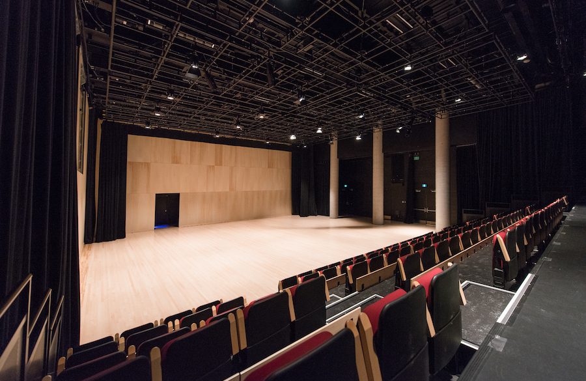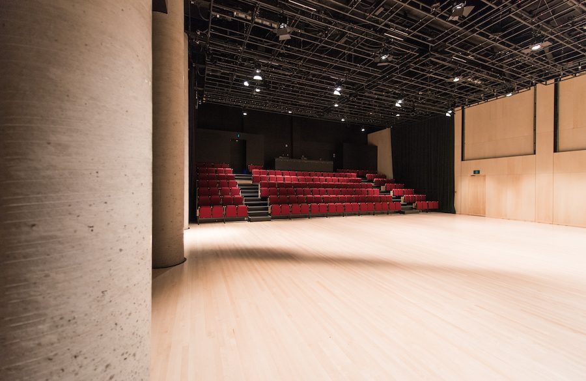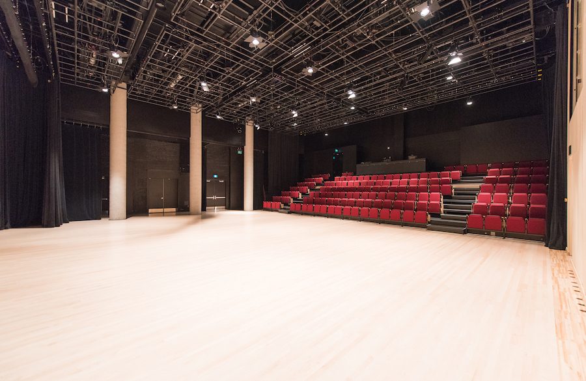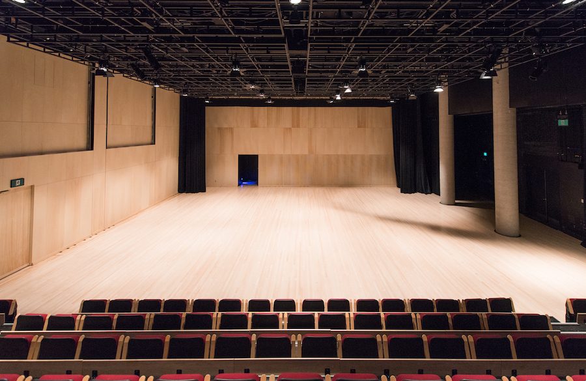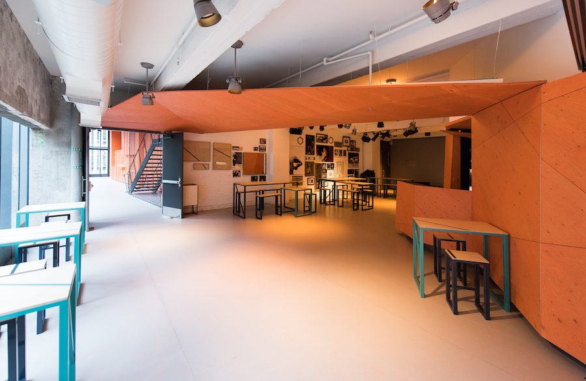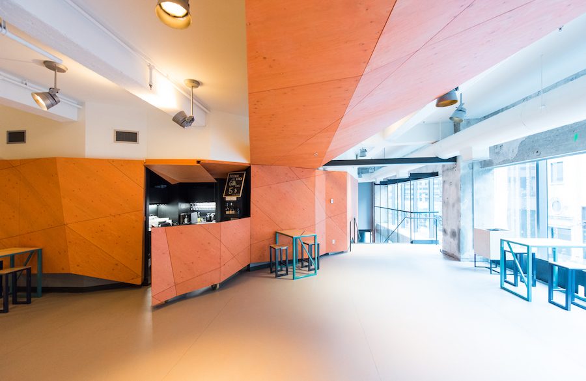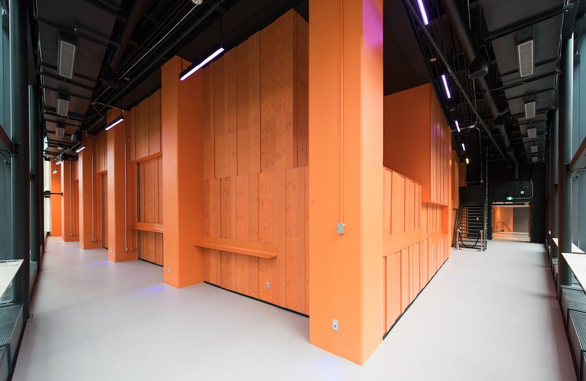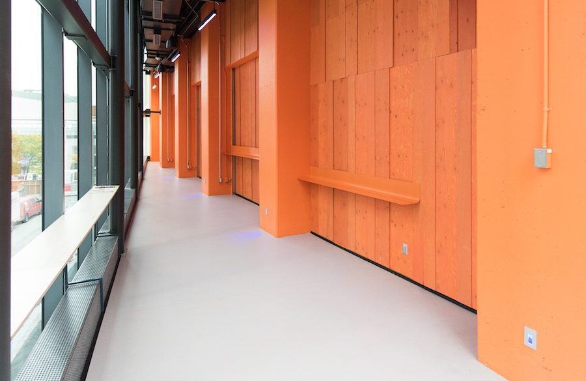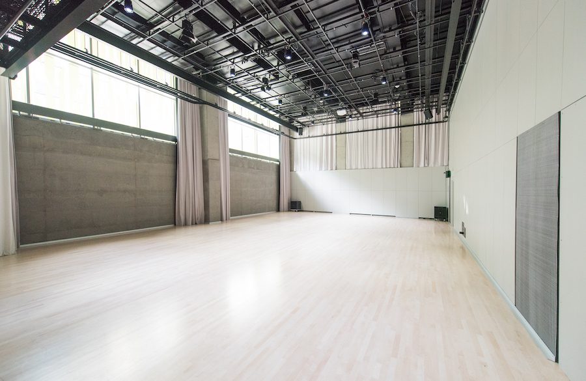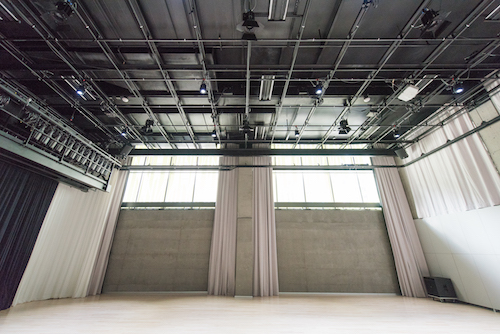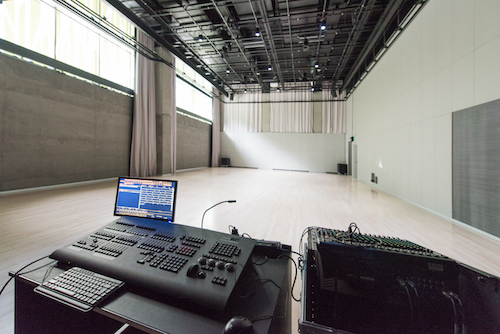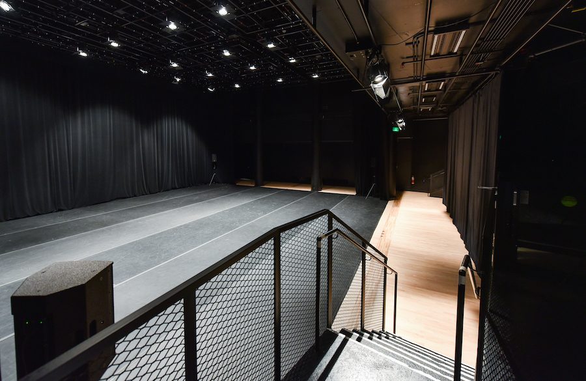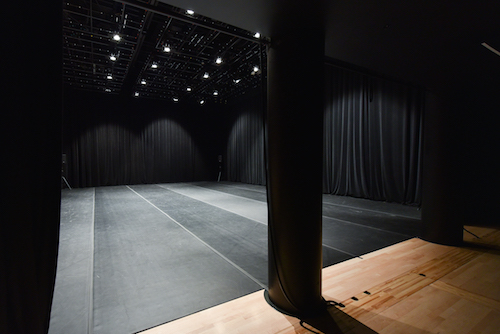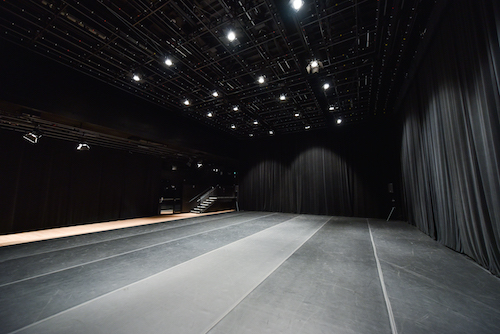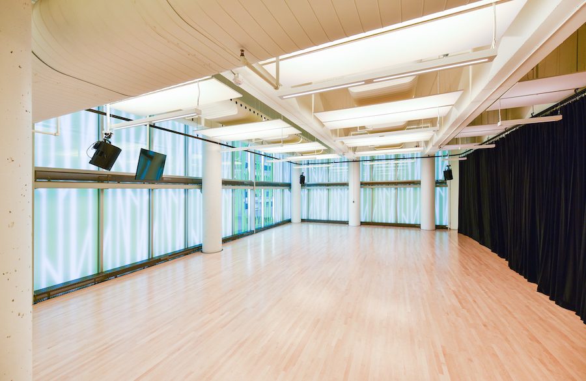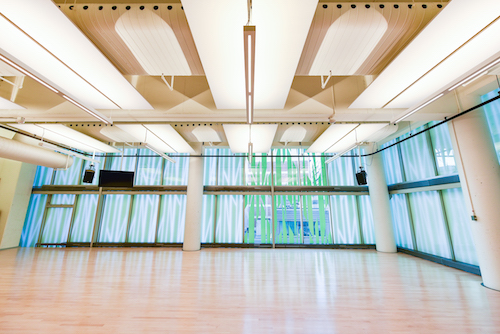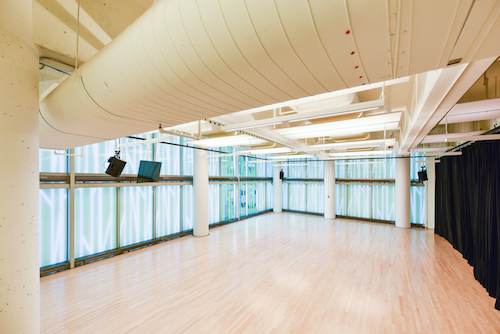The Wilder / Space Rental
This project marks a historic turning point for the dance arts in all of their traditional and contemporary forms. In the winter of 2017, four of Montréal’s leading organizations moved into ÉDIFICE WILDER at Place des Festivals:
- Tangente and Agora de la danse, two vital contemporary dance presenting organizations, with their respective programming and artistic residencies;
- École de danse contemporaine de Montréal, with pedagogical programs for both amateurs and professionals;
- Les Grands Ballets Canadiens de Montréal, with rehearsal and creation activities, and a dance therapy program.
A centre for learning, creating, presenting and more, the Wilder is the Montréal dance destination. It offers a large range of services for professionals, the public and the community.
Space rental
Conveniently located next to Place des Festivals and with a unique architectural signature, the Wilder building is an ideal site for the presentation of artistic, corporate, or private events. It offers 5 versatile spaces for rent (availability varies depending on the season). Spaces can be rented for a day, an evening, or for longer periods and are readily adapted to welcome business meetings, video shoots, breakfast conferences, private receptions, press launches, cocktail receptions, wedding receptions, benefit galas, etc. They are also available for artists or companies looking for a venue to produce or present a show. Let our team help make your event a resounding success!
Looking for a wedding planner? We recommend the service of our partner Simplement Nous – Simplicity – Sophistication – Complicity. A professional and caring team will accompany you from beginning to end for this once-in-a-lifetime moment.
A historical building
Situated at the corner of rue De Bleury and rue Sainte-Catherine Ouest, the Wilder building was originally built in 1918 according to the original architectural blueprints of Charles R. Tetley. In the beginning, the Wilder was the property of a Montréal furniture manufacturer and merchant, and the building bears its name. It is the consortium of architects Lapointe Magne + AEdifica that designed the plans and carried out the major transformation of the building for the LEED project the construction of which began on March 3, 2014.
Espace Orange
This is our main performance venue. Multifunctional, it offers a variety of layouts and is suitable for all sorts of events. With retractable seating, the space can be configured for a cocktail buffet, wedding reception, a press launch, a lecture, or a cabaret-style arrangement. Moreover, when you rent this space, you have access to the café-bar and its glass walkway (bar service extra).
1st floor
Surface area: 273 m²
Capacity: 158 to 242, seated / 400 standing
Café-bar & walkway
With its glass walls on either side, the walkway is a warm setting for cocktails, film shoots, networking activities, and press conferences. The furnishings by the Montréal workshop LOVASI make for a sleek, very contemporary design. Adjacent to Espace Orange, this spacious, convivial space incites encounters and exchanges.
1st floor
Surface area (with walkway): 212 m²
Espace Vert
With its two rows of windows, this warm, inviting space stands out for the exceptional quality of its natural light. It is suitable for a wide range of activities, from promoting new products to networking events, cocktail receptions, and shows.
Basement
Surface area: 170 m²
Capacity: 60 to 100, seated / 250 standing
Espace Bleu
A variety of possible configurations can transform this black box to suit your creative approach, giving an intimate character to your activities, whether they be a show, a cabaret night, or a party. Perfect for film and video shoots.
Basement
Surface area: 199 m²
Capacity: 80 to 100, seated / 250 standing
Espace Blanc
With two adjoining glass walls, this light-filled room is ideal for rehearsals, auditions, video shoots, or private events. Just right for small groups.
4th floor
Surface area: 134 m²
Capacity: 50
INFORMATION
Martin Bisson | Technical Director in Charge of Infrastructures and Rentals
514 525-7575 poste 240
[email protected]

